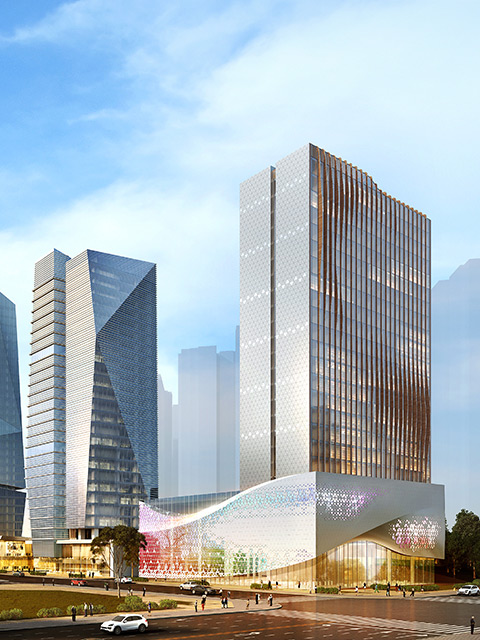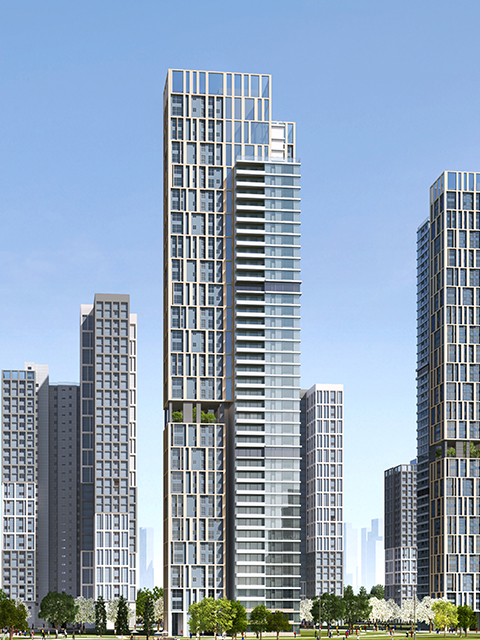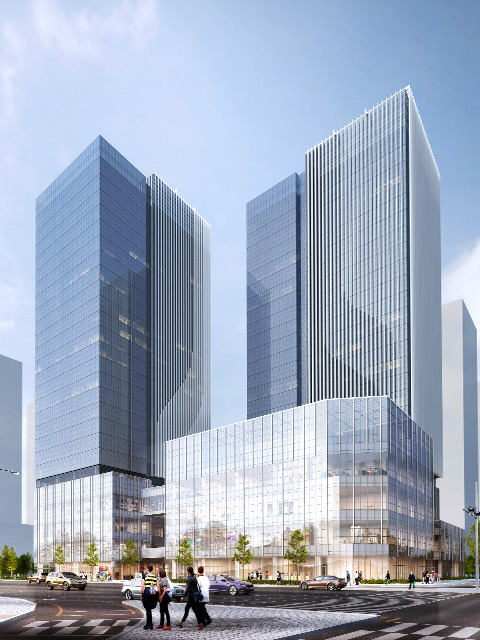
Executive Director
- Department of Architectural Engineering, Graduate School of Gyeongsang National University(a bachelor's/master's degree)
Im Sook Hee
With the thought that the essence of architecture is the introspection on ‘residential space’, she is much interested in eco-friendly architecture for a sustainable society. She has the experience of carrying out LEED projects in Korea with foreign clients, participated in the eco-friendly academy in Korea, and acquired the license of Building Energy Assessor at the test first conducted in 2015. She gave lectures in a university to contribute to the social responsibility of the certified architects and is acting as an architecture examiner for a local government.
Sook hee Im, Executive Director, has carried out, with famous foreign architects (HOK, KPF, etc.), diverse projects including the Songdo The Sharp Central Park 1, 2 Mixed-Use that frequently appeared on the online media for their unique designs, the Songdo D24 Block Mixed-Use where she displayed three-dimensional scenery with the plan of an experimental residence building rotating in 360 degrees, and the Songdo New Town F3-1 Studio Residential Complex that created a new landscape of harmonizing urban and natural factors together by applying a three-dimensional terrace that looks like horizontally long terrain.
She successfully completed the project, Busan Myeongji-dong Myeongji The Sharp First World; by designing, with such expertise, various buildings like studio apartments, offices, hotels and conventions, and shopping malls; by exposing urban views in harmony with the features of each building by rearranging given housing sites; by readjusting the scale of the city in the given land use plan by reviving the characteristics of reclaimed land and the human scale of the pedestrian; and by suggesting the standard of new urban view.
Also, The major projects that she carreid out are as follows: Songdo B3 Block Mixed-Use (Arcbay) that best fits ‘the special design’, the hottest issue of local media at the time of request, by suggesting the regional land mark with view-specialized floor plan reflecting placeness and with the exterior plan of beautiful lines of the lake as design motives, and the comfortable and unique space of living; Hill state Lake Songdo Residential Complex 3 is the project of apartment that becomes the new design indicator in Songdo landmark city with the construction plan that involved the nature around the park and the lake, with the thoughtful plan reflecting styles, construction, and residence altogether, and by satisfying both contradictory needs of clients and differentiated designs; and Songdo Seawork In Terrace, Cheongna B8, and of Jeju I Park Suite R improved both business value and usability with the business podium which attracts the flow of pedestrians as a gap in the high-density business area, with the business space of diverse uses following the compact space plan, and with the simple and refined exterior designs that catch attention.
With plenty of experience in such master plans as one carried out with LH/SH corporation, Incheon Songdo New City District 1 Master Plan, Busan Daeyeon Innovation District Development Plan and Songdo Landmark City, she has led the master plans not only for each building or a housing complex plan but also for a design guide of an entire district.


